It’s moving day! Monday, January 5th. We’ve prepped and painted the walls and
ceilings in 5 rooms, removed carpet and curtains, pried up tack strip, sanded and
refinished the original wood floors. All, in less than 2 weeks. We’re tired but
encouraged….and a little bit proud of ourselves. Everything is coming together
and today we hit a milestone. We are moving in! Tonight will be our first night at
Camp Contentment.
There’s still plenty to do but I love projects and will take it one day at a time.
Don’t you love the old wavy glass next to the front door?
This Ikea rug, $100, is just what I was looking for! I’ve been pinning on Pinterest,
for months and found so many inspiring ideas. Would you like to see them?
Follow me at Roxanne Spradlin. The idea board for this house is called Camp Contentment.
Our house is small, and though l love a little clutter, I don’t want it to feel
crowded. One of the observations I made while looking on Pinterest was
that a room feels more spacious if you use a lot of white and use color and
patterns sparingly on the items you deem most important.
Coach has request that this room have a rustic feel. So, while I was I jumping
up and down over the bold black and white rug (above), he was loading this
one onto our cart. It was more expensive but very plush and ready for our
leather sectional to wrap around it.
This is our Guest Bedroom….the one and only. In downsizing, we’ve gone
from four bedrooms to two. Not having a bedroom for each of our children and their
growing families is unfortunate. However, it is a lovely space and does have
it’s on private bath. I will be contented…I will be contented :)
Here is the Master Bedroom….with we are attempting to create a suite. As you can see, there is a
door hiding behind the white chest, below. Previously, it gave access
from the Guest Bedroom (originally the master) to a hall bath. In 1950 this
house was a 3/1 but in the early 60’s, the 2 small bedrooms (now the Master) became one and
a bath was added to the once master bedroom (now our Guest). Long story short, it was a little
confusing until we simply blocked this door from both sides. Now we have 2
bedrooms with 2 baths. Plain and simple.
Someday we plan to remove the door completely but for now, it looks like this.
I had planned to paint the Master suite white, for the reasons mentioned
above, but when Coach expressed concern I went in search of a color that
would look like a dusty chalkboard. When helping friend Abbie Atkinson,
decorate her house, she had found the perfect color at Home Depot, called
Dark Ash. It is made by Behr. I chose a flat finish and then end result was
perfect!
The room is long and narrow with 5 windows. I was anxious to see how our
furniture fit into the room. As much as I love lots of windows, it can make
furniture placement challenging. Fortunately, there was one wall wide enough
for a king size headboard.
There are 5 of these hanging lights in the house. All different yet similar.
They remind me of Gunsmoke…or Bonanza. At first, I didn’t like them at
all and though they have grown on me, we are going to replace them with
something more modern.
Like the rest of the house, the kitchen is cozy and cute! We’ve done nothing
in here but clean and take off the pantry door. I am enjoying the cute vintage
laminate countertops, vinyl flooring and wallpaper for now, but I have lot’s
of ideas for this space in the future but for now I am contented :)
This old stove is a treasure! It’s in great shape and works well.
At first, I wanted to open up the wall behind the refrigerator and recess it
which would have provided 15, important square feet but it would have
cost too much to relocate the hot water heater and plumbing which currently
occupies the space. Our daughter-in- love, Jenny suggested a Smeg (about $2000),
which made my heart sing until we ran across this similar size fridge at Ikea, a
Last Chance closeout purchase for $299. It was clearly the right choice for us.
I love all things “cottage”! This kitchen is going to be so fun to decorate and
use! A special thanks to my sister, Lynnette, for the embroidered cup towels
she made. Aren’t they cute! She is so talented,… and makes beautiful things!
Shop her Etsy shop, Frazzleme!
One hour before the movers arrive…I decide to quickly paint this old end table
that we will put glass over and use for and dining table. In a small dining room, I’m
liking the idea of being able to see through a glass top.
Remember the inspiration pic, above?…and the Ikea rug? Since the dining
flows off of the living/entry, I think I need a splash of black in here.
Hey, it works! I like it. Surprisingly, I think I can use 2 more dining chairs…
I never imagined I could seat 6 people in this dining room but I can!
After all the furniture is in place, I’m pleased. It wasn’t easy figuring out what
would work and what wouldn’t. Interesting how different the same furniture
looks in this room. The black and white rug and pillows make a big difference.
After a goods nights sleep, Coach cooked us breakfast. What a treat after weeks
of running through McDonalds!
Coffee and bacon frying….What better way to start out our first day at Camp Contentment.
Cute glasses, huh? Once upon a time I bought them at the Dollar Tree
(where everything’s $1). The numbers are adhesive vinyl…the type that you
stick onto the side of a boat. They are very durable if you hand wash. For that
reason I don’t use them everyday but they look awesome when I want to set
my table for something extra special.
Yep! I’m going to like living here.




























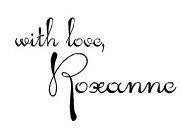










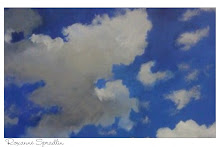








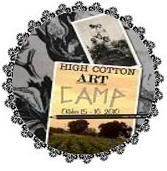












































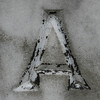

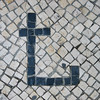



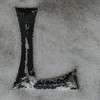



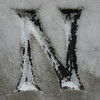

1 comment:
Roxanne
You have such a vision. It is coming together beautifully! Of course, I would expect nothing less with your incredible talent! Can't wait to see future posts of all your projects.
Post a Comment